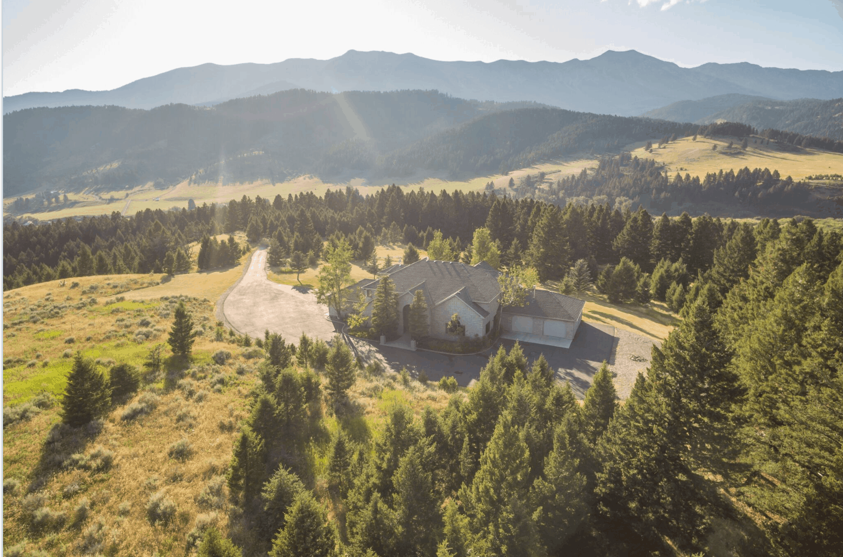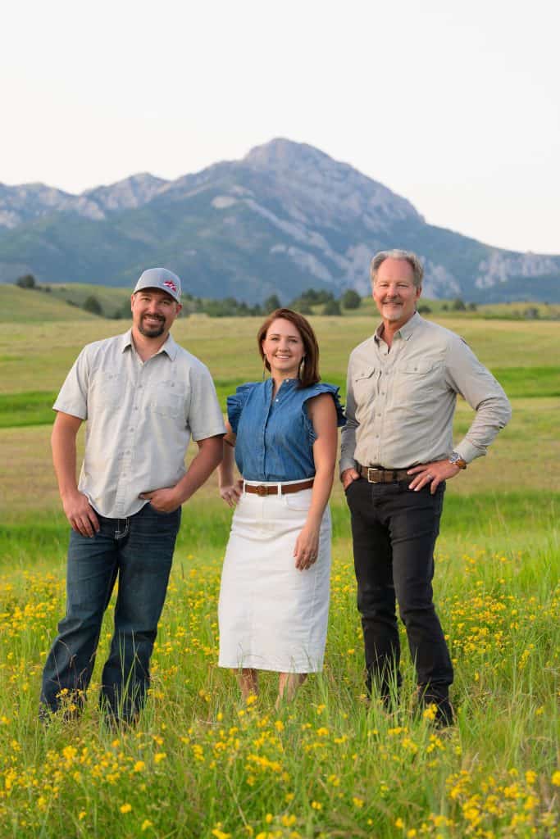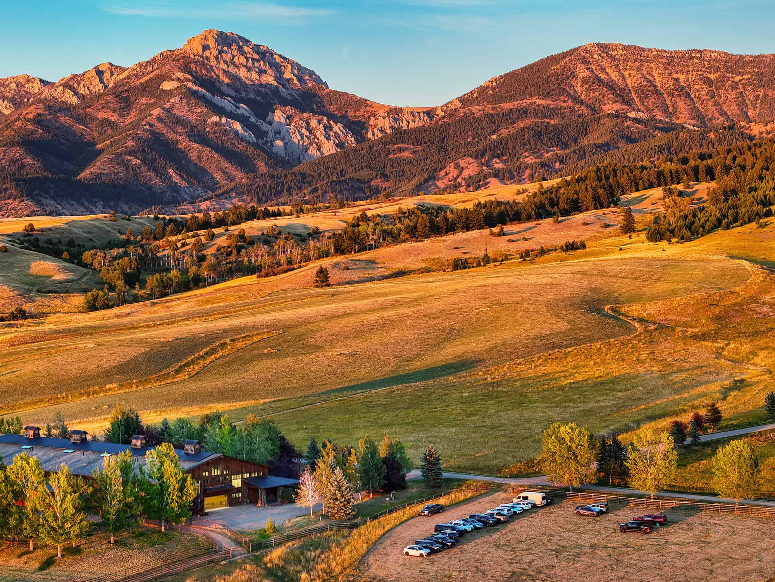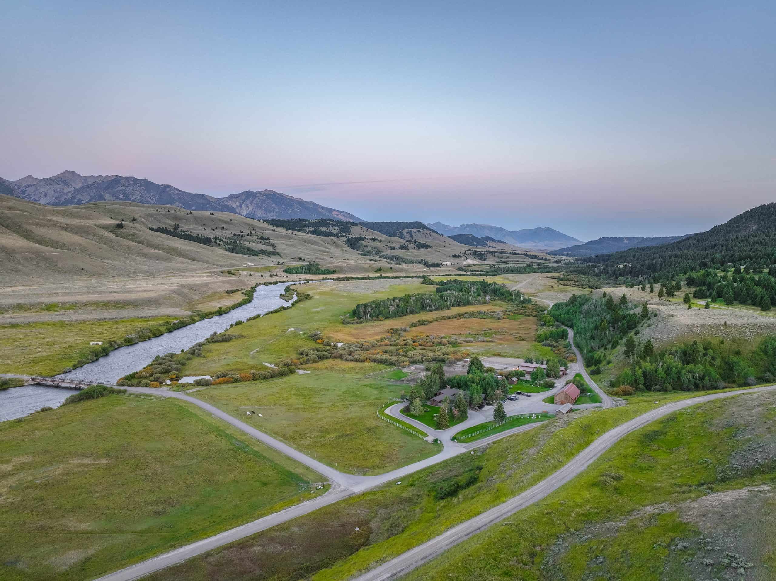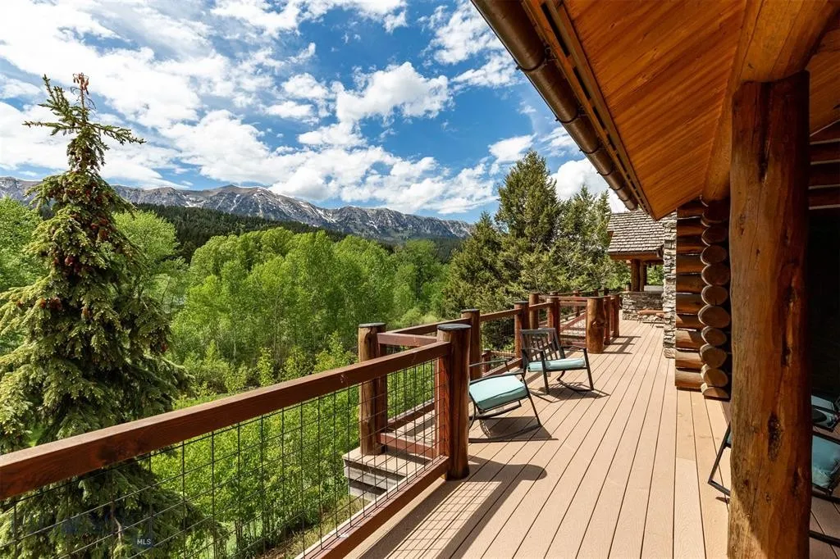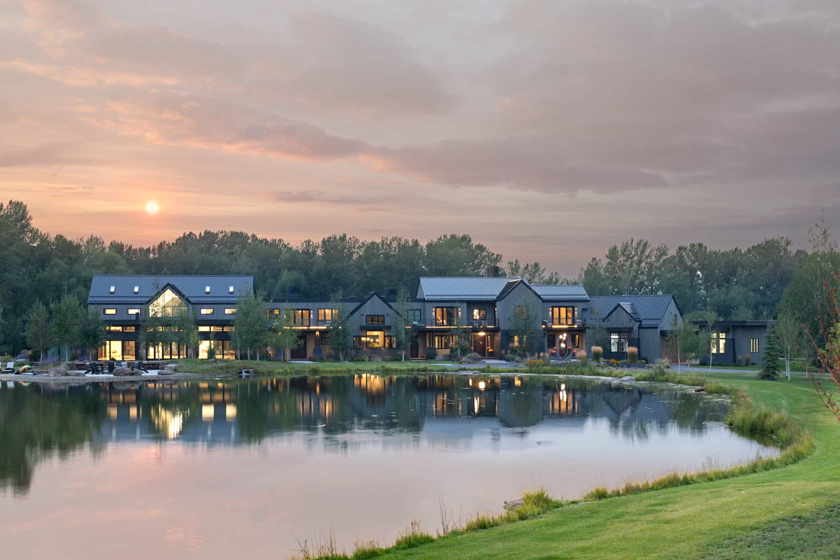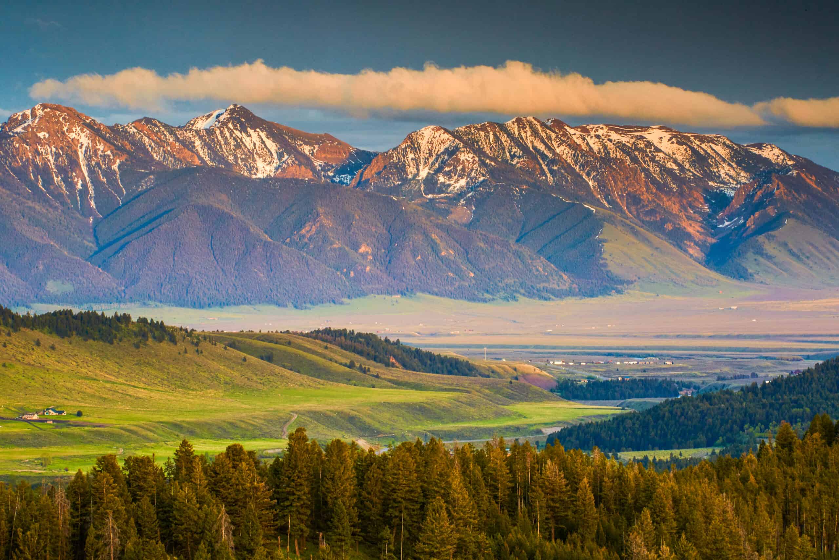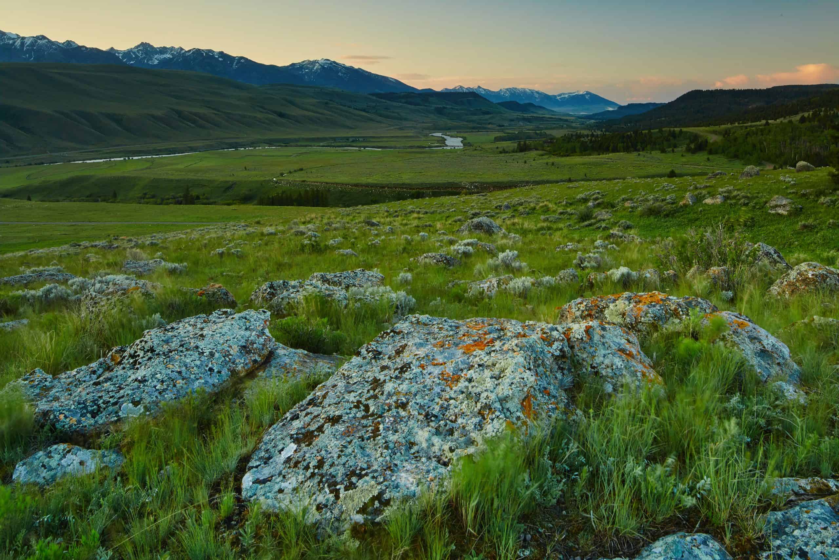11220 Bridger Canyon Drive – Bozeman, Montana
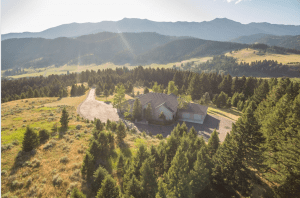 Bozeman, Montana – If you are seeking absolute privacy and jaw-dropping views, then this home is a must-see. Designed and built in 1994 by Bruce Wilson and completely remodeled in 2010, the open floor plan includes reclaimed wood flooring and cabinets, gourmet kitchen, moss-stone fireplace and 18’ living room ceilings. Expansive views of the entire Front Range of the Bridgers, luxurious Master Suite, home theater and office, radiant heat flooring, 2 garages.Here’s a home with a jaw-dropping entrance! Step inside and be dazzled by a view that is impossible to surpass.
Bozeman, Montana – If you are seeking absolute privacy and jaw-dropping views, then this home is a must-see. Designed and built in 1994 by Bruce Wilson and completely remodeled in 2010, the open floor plan includes reclaimed wood flooring and cabinets, gourmet kitchen, moss-stone fireplace and 18’ living room ceilings. Expansive views of the entire Front Range of the Bridgers, luxurious Master Suite, home theater and office, radiant heat flooring, 2 garages.Here’s a home with a jaw-dropping entrance! Step inside and be dazzled by a view that is impossible to surpass.
The Great Room floor-to-ceiling windows in this five-bedroom home showcase the front range of the Bridgers, with Mount Baldy, Saddle Peak, and Sacajawea close enough to touch. Pull out your binoculars for the Annual Peak Run, observing the runners from a lounge chair on your roomy front deck or from the Great Room windows. At night during ski season, watch the lights of the equipment grooming the trails at Bridger Bowl. Year-round, have Bozeman’s best front-row view of the awe-inspiring Bridger Mountains. All this at Mile Marker 10, within minutes of Downtown Bozeman, Bridger Bowl, or Bohart Ranch.
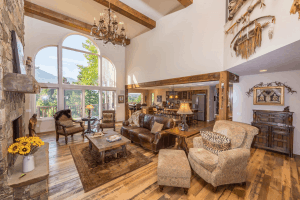
The easy-care manufactured stone exterior home is sited in a lush meadow clearing at the wide bench of a spectacular view ridge. Insuring the utmost privacy, a nearly half-mile private, gated, paved road sets the house far from the noise of the Canyon road. Framed by deep forests of evergreens teeming with wildlife, expanses of wildflower-covered meadows provide for full sunny views throughout the year.
The double-arched front entry has a covered porch and an inviting three-panel custom door with the wood rubbed a warm red stain. Stepping into the foyer, your eyes are instantly drawn across the Great Room to the world class views beyond. The-18
foot ceilings in the main Great Room are banked with arched Pella windows perfectly framing the Bridgers.
The expanse of the Great Room is designated from the entry foyer by the floating hallway on the second floor, with the staircase accessible from the foyer. A second Great Room, housing the dining room and a gathering area, connects through an arched wide entry as well as a hall to the kitchen and mud room, thus creating an easy circular flow.
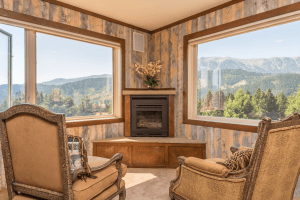 Designed and built by Bruce Wilson in 1994, the property underwent a major remodeling in 2010, transforming it into an elegant rustic-Montana style home. Natural finishes are featured throughout the home, including a masterful moss rock fireplace in the Great Room soaring up to the 18 foot ceiling, and utilization of all custom kitchen cabinets with circle-sawn reclaimed wood from Timberworks, as well as wide plank oak flooring. Used throughout both Great Rooms, the kitchen, and breakfast area, the light honey-colored wood floors are sealed but left natural. Both Great Rooms feature oversized banks of Pella windows with arched upper windows mirroring the arches used in doorways.
Designed and built by Bruce Wilson in 1994, the property underwent a major remodeling in 2010, transforming it into an elegant rustic-Montana style home. Natural finishes are featured throughout the home, including a masterful moss rock fireplace in the Great Room soaring up to the 18 foot ceiling, and utilization of all custom kitchen cabinets with circle-sawn reclaimed wood from Timberworks, as well as wide plank oak flooring. Used throughout both Great Rooms, the kitchen, and breakfast area, the light honey-colored wood floors are sealed but left natural. Both Great Rooms feature oversized banks of Pella windows with arched upper windows mirroring the arches used in doorways.
View more details HERE: https://goo.gl/k1LBNn


