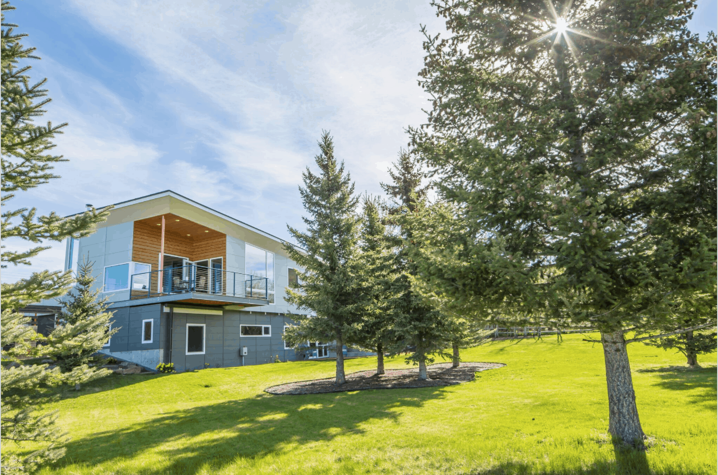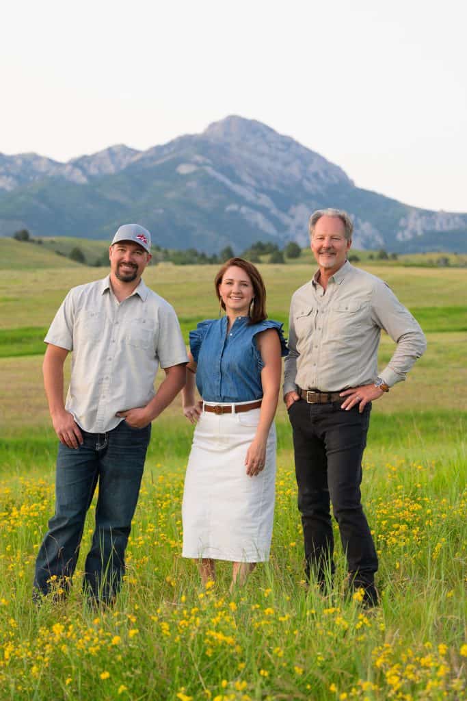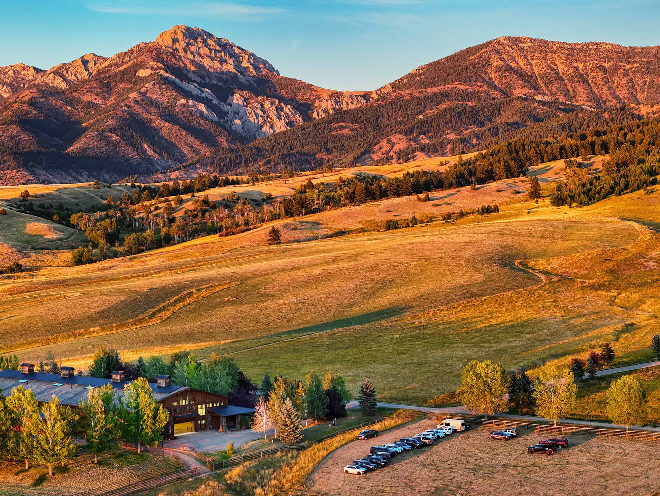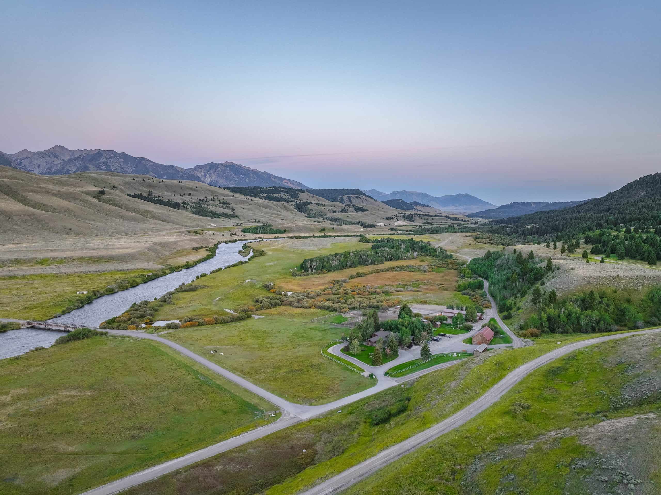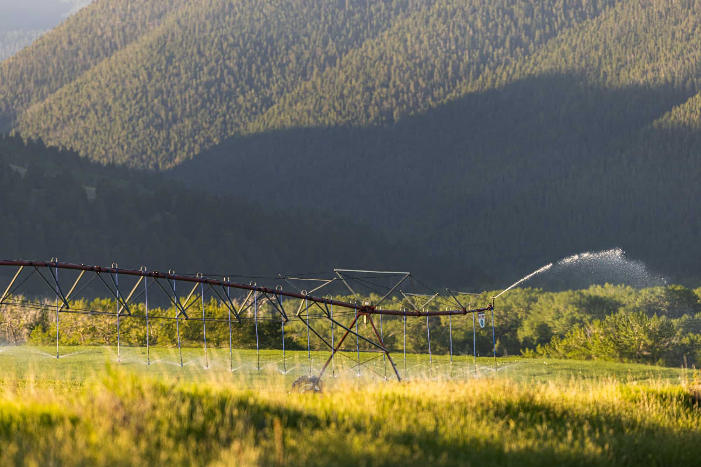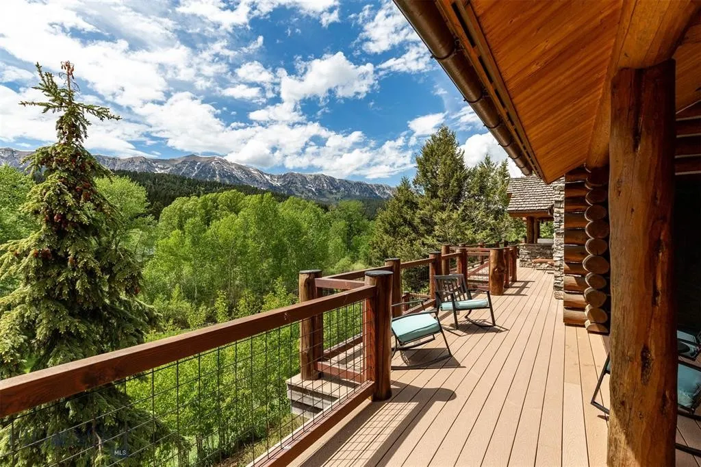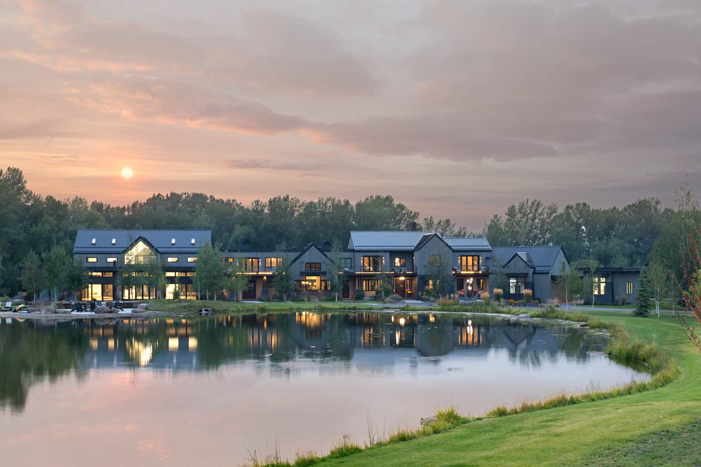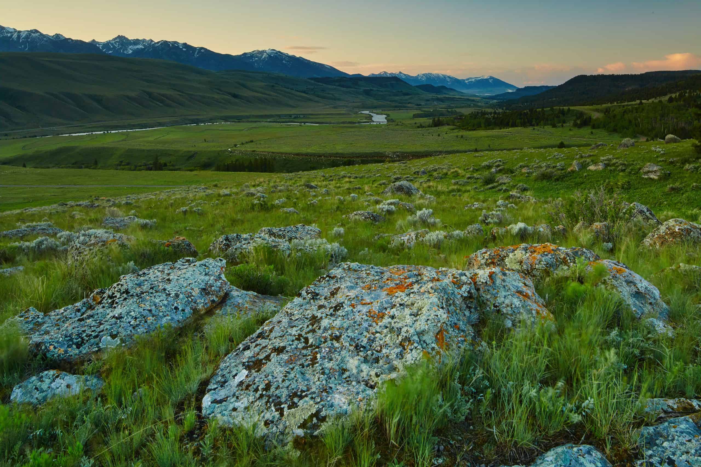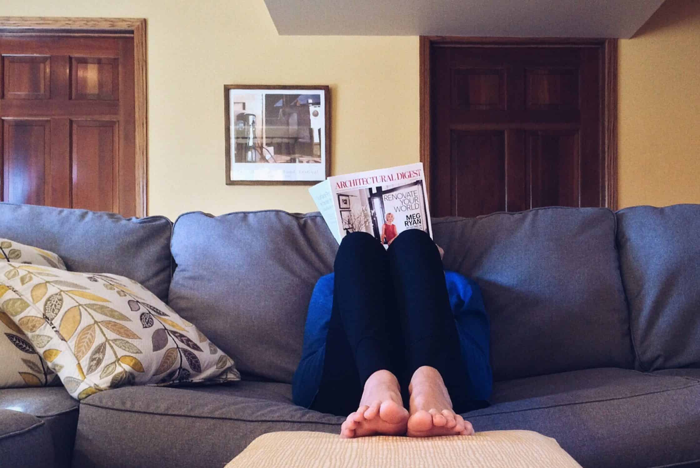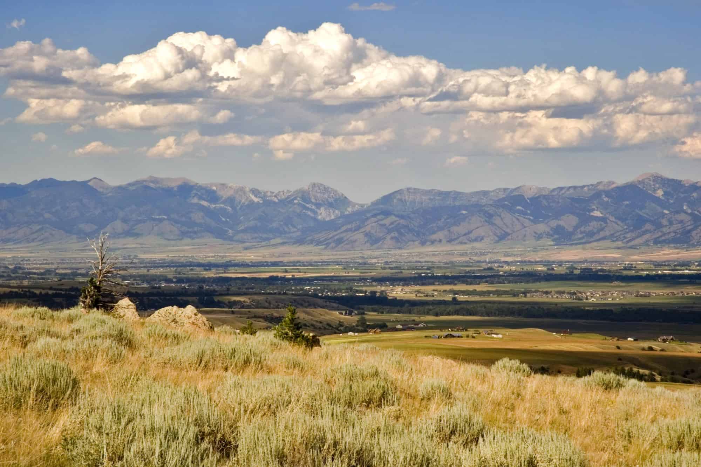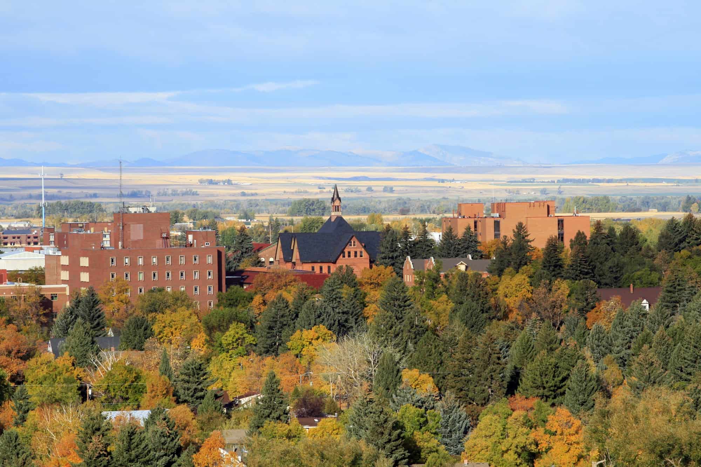8338 Goldenstein Bozeman, Montana
Looking for an ultra-cool, hip, small footprint home that is big on views, design, and urban lifestyle? Built in 2012, this brilliant 3-bedroom home is a collaboration between Bozeman’s renowned firm, Think Tank, and the owner, an engineer with international work experience that has influenced his aesthetics. State-of-the-art contemporary building materials are utilized in a neutral palette of off-white, pale-to-charcoal gray, and black accents to create subtle and harmonious drama.
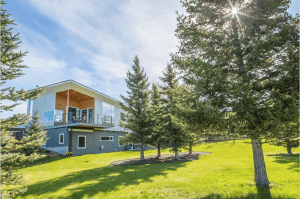 Numerous oversized windows, along with exterior decks and patios, are combined with architectural elements to provide a seamless inside/outside visual flow to the space, wrapping nature into every room of this tidy home.
Numerous oversized windows, along with exterior decks and patios, are combined with architectural elements to provide a seamless inside/outside visual flow to the space, wrapping nature into every room of this tidy home.
The home resides on a near-acre lot a short distance from Downtown Bozeman. Tuckerman Park, with its biking, hiking, and running trail system spanning from Goldenstein to Downtown, is within shouting distance. The house is sited to take full advantage of the private 14.813-acre park (in two parcels) adjacent to the south and west of the home’s backyard. The lawns of both the home and park meld into one welcoming play area. Mature aspens, shrubs, evergreens, and big open spaces make this an urban oasis. The property is one of 62 owners of the park, which has its own Board of Directors and an annual fee ranging from $20 to $80 per owner.
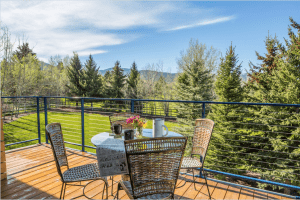 Set off Goldenstein, the home’s driveway and entrance is shielded from the road with a wood fence and thick privacy hedges. From the moment you pull into one of the parking spaces, you’ll know this home is unique to Bozeman. The contemporary architecture is apparent from the angled roofline, clean straight lines, and the use of industrial materials. A cement half-wall topped with stylish black-painted, open-plank 1 x 6 cedar fencing sets off a walkway with garden beds cushioning the front of the home from the drive. This same black-painted cedar is used as the exterior for the work/storage shed at the west end of the walk. Ornamental grasses on the flat shed roof blend with landscaping shrubs ringing the drive.
Set off Goldenstein, the home’s driveway and entrance is shielded from the road with a wood fence and thick privacy hedges. From the moment you pull into one of the parking spaces, you’ll know this home is unique to Bozeman. The contemporary architecture is apparent from the angled roofline, clean straight lines, and the use of industrial materials. A cement half-wall topped with stylish black-painted, open-plank 1 x 6 cedar fencing sets off a walkway with garden beds cushioning the front of the home from the drive. This same black-painted cedar is used as the exterior for the work/storage shed at the west end of the walk. Ornamental grasses on the flat shed roof blend with landscaping shrubs ringing the drive.
The home is beautifully landscaped in keeping with the style of the home. This includes mulched beds and low-maintenance plantings. The two-car garage is extra deep, with a high roofline that allows for a large loft area of additional storage. Between the garage and the perimeter fence is an area large enough and suitable for parking trailers, a drift boat, or additional cars.
The work/storage shed is heated, has built-in storage, and a good work counter. Doors open to its own wood deck that connects to the walkway and breezeway entrance to the home, as well as the driveway.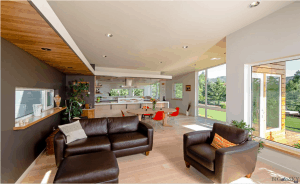
The home is in move-in condition, excellently maintained and minimally used. It has been sited and designed to take advantage of solar heating. The south-facing windows and roof overhang allow for solar gain during colder months and shading during warmer months. The house is well-insulated with SIPs used in the roof. This stylish home has been built to last and to be in perfect harmony with its Montana location.
See the listing HERE.


