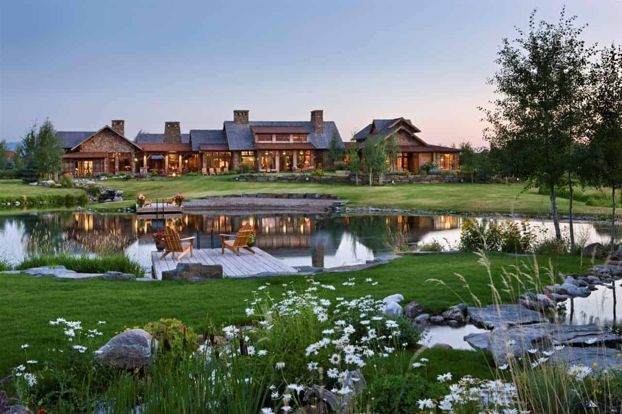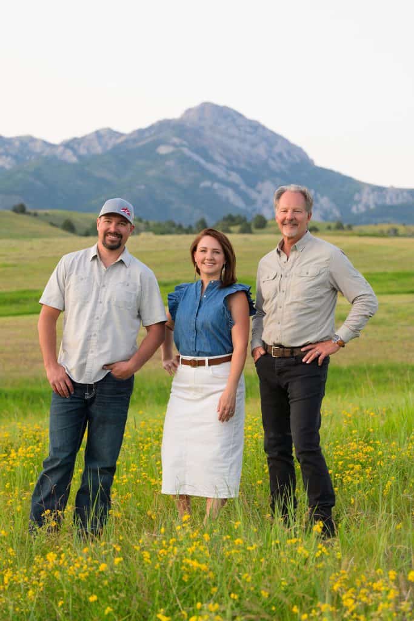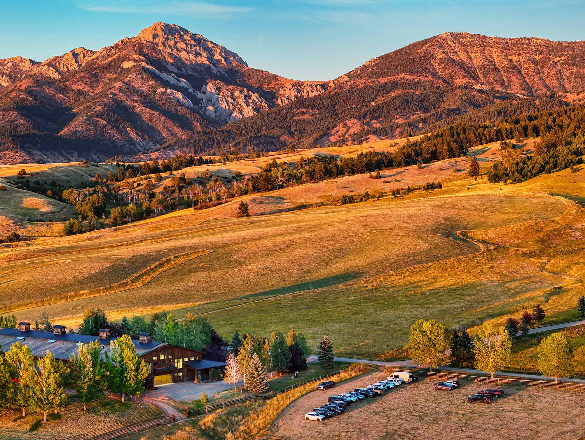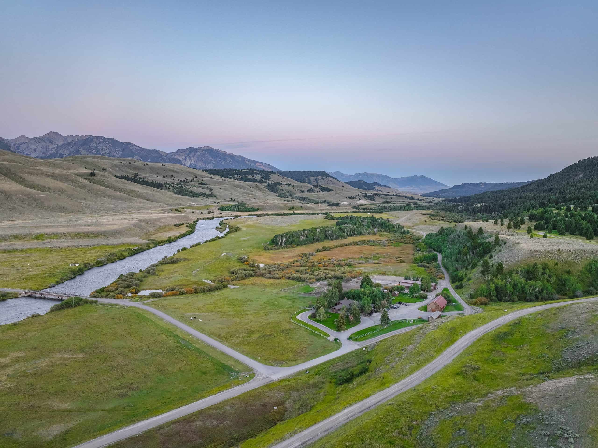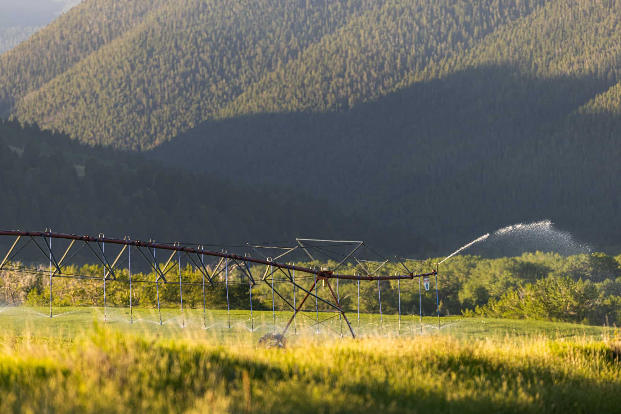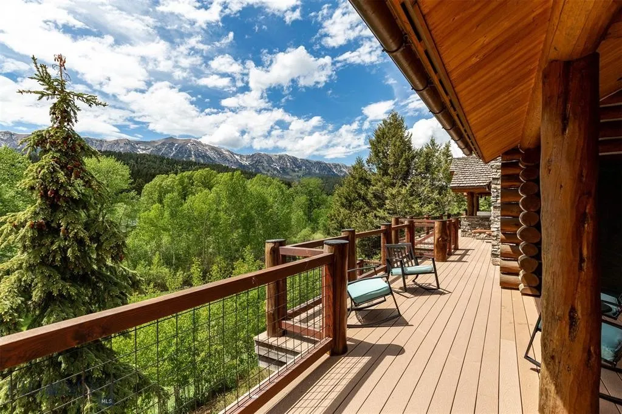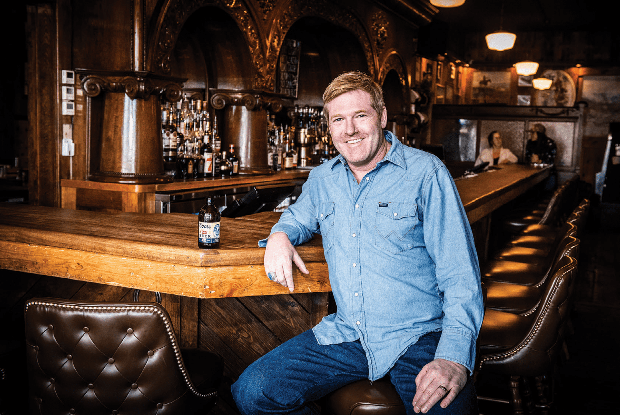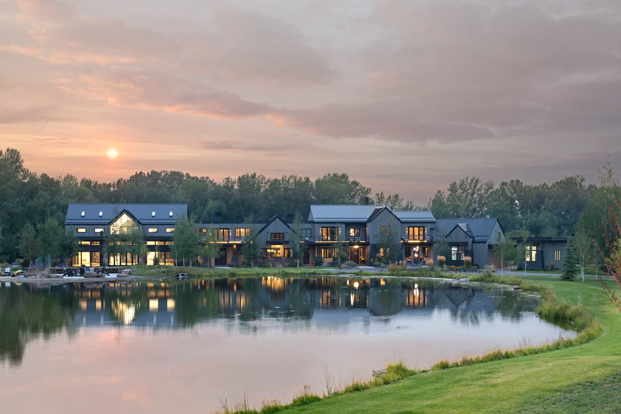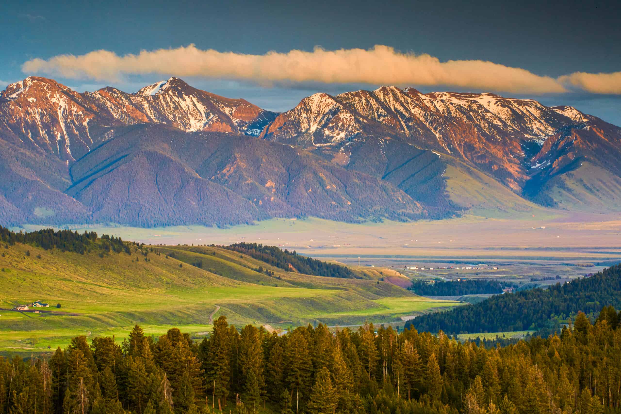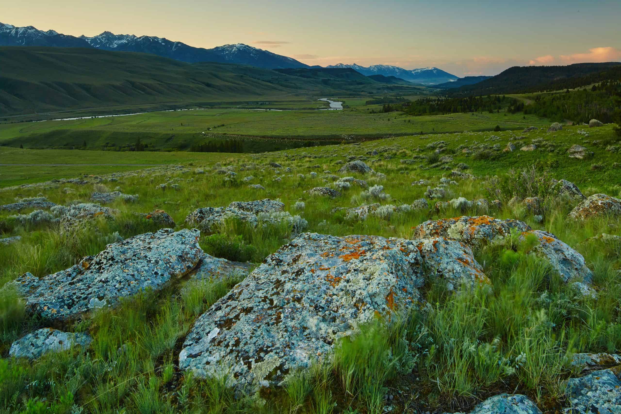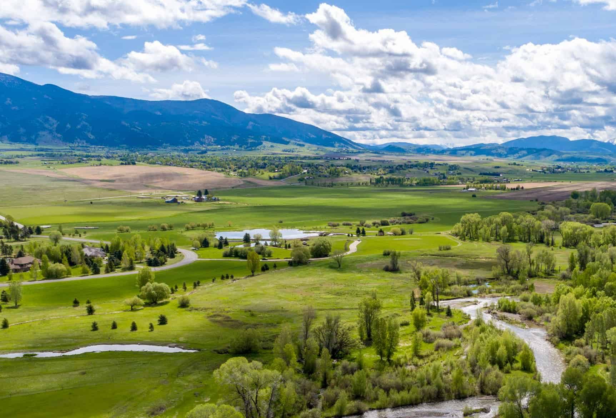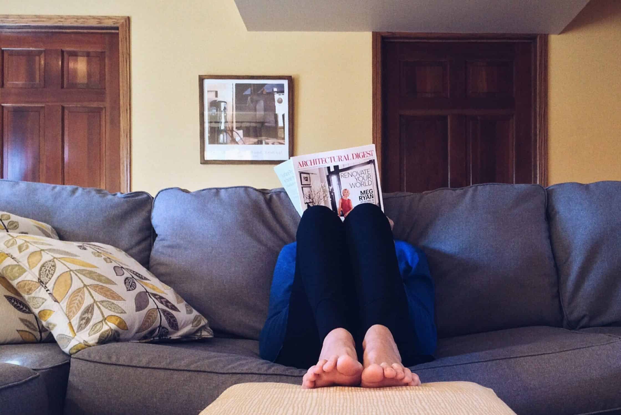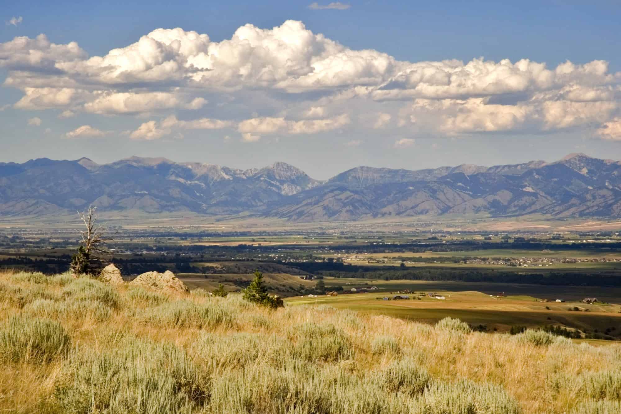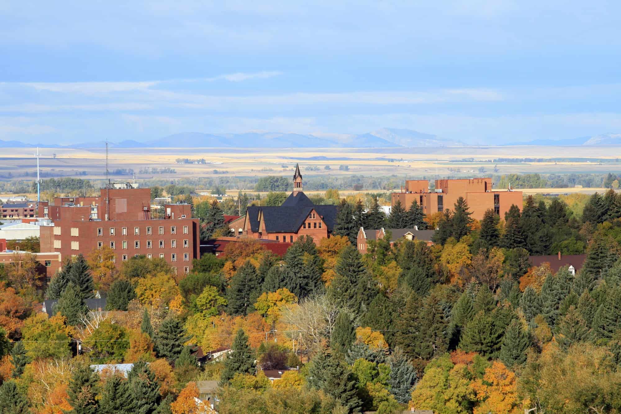171 Old Farm – Bozeman, Montana (See Listing HERE)
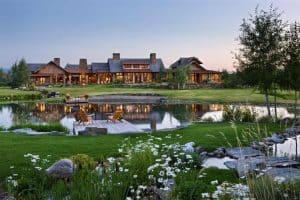 171 Old Farm – There is no question that art and architecture are one and the same when you experience this 7,929 sqft., 3 bedroom/4 full bath home and its 1,943 sqft., attached, 2 bedroom/2 full bath guest house. From the moment you turn onto Old Farm Road, a gated and ultra-private enclave of minimum 20-acre estates (this home has 21(+) acres) located 5 to 6 minutes from historic downtown Bozeman, you are gently guided to the estate’s entry. Shielded behind rolling berms with peek-a-boo swells, meticulously landscaped with trees and meadows, you are able to catch glimpses of cedar and rusted metal roof lines. Your imagination sparks: Are you entering a European village? By the time you pull past the wrought iron gates and cross the quaint bridge spanning the creek, you are curious, captivated, wanting to see and experience it all. This home is a destination, and you have arrived.
171 Old Farm – There is no question that art and architecture are one and the same when you experience this 7,929 sqft., 3 bedroom/4 full bath home and its 1,943 sqft., attached, 2 bedroom/2 full bath guest house. From the moment you turn onto Old Farm Road, a gated and ultra-private enclave of minimum 20-acre estates (this home has 21(+) acres) located 5 to 6 minutes from historic downtown Bozeman, you are gently guided to the estate’s entry. Shielded behind rolling berms with peek-a-boo swells, meticulously landscaped with trees and meadows, you are able to catch glimpses of cedar and rusted metal roof lines. Your imagination sparks: Are you entering a European village? By the time you pull past the wrought iron gates and cross the quaint bridge spanning the creek, you are curious, captivated, wanting to see and experience it all. This home is a destination, and you have arrived.
World renowned, award-winning Bozeman architect, Jerry Locati, had a clear vision when he set out to design his family’s compound. He wanted his home to feel like a timeless European mountain village with interesting roof lines to help divide and designate spaces while keeping the structures balanced and non-intimidating. He wanted the entire property’s scale to be human given his iconic arched trusses, soaring ceilings, and the ever-present Bridger Mountains. Most of all, he wanted a relaxed gathering place whether just for his sons, wife, and himself or for any configuration of guests. He set out to create his own home after being responsible for designing so many others&a; magnificent homes. Along with being an architect, Jerry is a gifted artist, with his drawings gracing the walls of numerous private collectors. He is, arguably, this era’s preeminent architect in creating the rustic-elegant style that epitomizes modern life in the rugged west and mountains. He pays homage to comfort, grandeur, casual lifestyles, and the lasting joy one receives when taking note of detailing and sophisticated refinement. He achieves the seemingly impossible pure luxury combined with pure comfort and ease. He uses natural materials, beginning with reclaimed timbers, stones, true plaster walls, marble, granite, and various metals. He utilizes the skills of the finest craft and tradesmen to bring these materials to life by honoring the materials, and by using them to actually add to the structure. Stones and timbers are supporting, not just decorative.
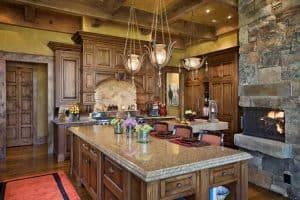 The house is solid. The blacktop entry, edged with lawns, boulders, and clusters of trees, quickly changes to stone, slab textured concrete and rock pavers. As you approach the home, a directional compass is set into the drive, so one always knows where their heart resides. Walking toward the front door, the layering of materials adds a sensuousness to the lush perennial gardens and blanketing lawns framing the home. The three-panel, upper glass, the hand-planed walnut door is welcoming, set apart by a combination of tumbled, dry stacked Chief Joseph rock, reclaimed timbers, arched tresses, and enticing open spaces between timbers. All of the windows and doors in the various structures are custom, provided by Architectural Traditions. Whenever possible and practical, doors are half or more glass, and all windows are true divided light. Easy to pull down, disappearing screens are part of all windows that open. Even the two glass windows framing the front door, and seemingly part of the whole, swing open for a Dutch door effect, in keeping with the Old World influence.
The house is solid. The blacktop entry, edged with lawns, boulders, and clusters of trees, quickly changes to stone, slab textured concrete and rock pavers. As you approach the home, a directional compass is set into the drive, so one always knows where their heart resides. Walking toward the front door, the layering of materials adds a sensuousness to the lush perennial gardens and blanketing lawns framing the home. The three-panel, upper glass, the hand-planed walnut door is welcoming, set apart by a combination of tumbled, dry stacked Chief Joseph rock, reclaimed timbers, arched tresses, and enticing open spaces between timbers. All of the windows and doors in the various structures are custom, provided by Architectural Traditions. Whenever possible and practical, doors are half or more glass, and all windows are true divided light. Easy to pull down, disappearing screens are part of all windows that open. Even the two glass windows framing the front door, and seemingly part of the whole, swing open for a Dutch door effect, in keeping with the Old World influence.
A covered front porch and walkway through the gardens connects the front door with a side door, affectionately called Friends and Family Door; which opens into a very dressed up mud room. On your first visit, though, you enter at the front into a generous foyer overlooking the great room.
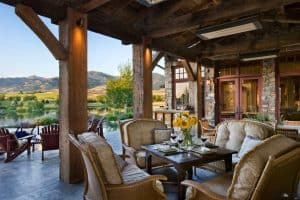 Adjacent to the foyer is a library and piano alcove, one of the many areas within the home for quiet moments and conversations or for having unobtrusive entertainment during parties. The foyer ceiling is lower allowing you to pause while adjusting to the visual magnitude of the great room. Two steps down and you enter into the public spaces. The soaring vault of the reclaimed wood tongue and groove ceiling is balanced and unified by the 4 full, and 2 divided, arched trusses, supported by timbers, and spanning the width of the room. The floors are plank, hand-hewn Ash, while all the timbers, trusses and wood used for ceilings and details are West Coast, old growth, reclaimed fir. Walls are true Venetian plaster. A number of focal points in the spacious great room capture your eye. Anchoring one end of the room is the fireplace, a congenial spot for one person or for a hundred. Set into a stone wall the full height of the ceiling, the wood burning fireplace’s hearth is a mammoth slab of beautiful stone, as is the hearth of the other two fireplaces in the dining area and kitchen. The custom fireplace screen and tools, along with metal components in the timber mantle, play off of the metal used for sconces and chandeliers. A media center has been discreetly built into an armoire beside the fireplace with ample room for a couple to enjoy the late shows. Two additional seating areas flank the north-facing windows and doors leading from the great room to the patio.
Adjacent to the foyer is a library and piano alcove, one of the many areas within the home for quiet moments and conversations or for having unobtrusive entertainment during parties. The foyer ceiling is lower allowing you to pause while adjusting to the visual magnitude of the great room. Two steps down and you enter into the public spaces. The soaring vault of the reclaimed wood tongue and groove ceiling is balanced and unified by the 4 full, and 2 divided, arched trusses, supported by timbers, and spanning the width of the room. The floors are plank, hand-hewn Ash, while all the timbers, trusses and wood used for ceilings and details are West Coast, old growth, reclaimed fir. Walls are true Venetian plaster. A number of focal points in the spacious great room capture your eye. Anchoring one end of the room is the fireplace, a congenial spot for one person or for a hundred. Set into a stone wall the full height of the ceiling, the wood burning fireplace’s hearth is a mammoth slab of beautiful stone, as is the hearth of the other two fireplaces in the dining area and kitchen. The custom fireplace screen and tools, along with metal components in the timber mantle, play off of the metal used for sconces and chandeliers. A media center has been discreetly built into an armoire beside the fireplace with ample room for a couple to enjoy the late shows. Two additional seating areas flank the north-facing windows and doors leading from the great room to the patio.
The great room is a unique balance of being both imposing and totally accessible. As you take in the room, your eye is drawn to the Montana outdoors: prominent, timeless and dominate. It is powerful in all its glory. The entire north side of the great room and kitchen are either French glass doors or picture windows, with upper transoms, revealing the vast panorama. The home itself transforms from being the centerpiece to being the accent point. Entertaining patios, the two lakes, waterfalls, the lake house positioned on the far side of the main fishing and recreational lake, the immense rolling lawns, gardens and berms with groves of trees, the pastoral distant hills, and the mighty Bridger Mountains are a sight to behold. The sky is always captivating and dramatic. Glass French doors provide seamless inside/outside transitions and in the breakfast/kitchen area, accordion glass doors open the entire kitchen to the outdoors and all the entertainment possibilities. The home has been perfectly sited and landscaped in the tradition of a grand park or resort. No matter where you stand, sit or play, you are amongst awesome beauty.
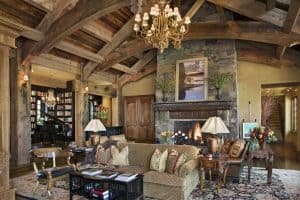 Locati has designed numerous furniture and cabinetry pieces that act as transitioning between spaces. The most important of these is the sizable, double glass-door armoire for the bar. Built to hide the bar from your sight when you first enter the living area, it functions as library shelving on one side, and a bar-glass cabinet on the other. The architectural cabinet bookends the bar, with the bar’s double height, marble counters anchored at the other end at the floor-to-ceiling massive stone element that services the fireplaces in both the dining and kitchen areas, as well as mirroring the living room’s stone fireplace and wall. Although the great room is not symmetrical, the use and scale of materials provide a sense of harmony and pattern.
Locati has designed numerous furniture and cabinetry pieces that act as transitioning between spaces. The most important of these is the sizable, double glass-door armoire for the bar. Built to hide the bar from your sight when you first enter the living area, it functions as library shelving on one side, and a bar-glass cabinet on the other. The architectural cabinet bookends the bar, with the bar’s double height, marble counters anchored at the other end at the floor-to-ceiling massive stone element that services the fireplaces in both the dining and kitchen areas, as well as mirroring the living room’s stone fireplace and wall. Although the great room is not symmetrical, the use and scale of materials provide a sense of harmony and pattern.
The bar is understated yet opulent, with custom, hand carved, book-matched walnut front, bar seating, and a custom iron foot rail. It is part of the; dining area, which is none-the-less Montana relaxed. The easy access to the bar is ideal for hospitality, staging appetizers and meals and grabbing another bottle of wine during dinner. A small dining area fireplace is on one side of the stone structure, its opening and hearth set high to enhance its visibility when seated at the dining table. The same stone element is used to off-set the kitchen work area, and create a shielding and pathway to service the bar, access the butler’s pantry, and readily move through the home when crowded. Kitchens are always gathering places, and this one has been orchestrated as command central. A two-sided angled wood-burning fireplace lets you know this is a true hearth room. An informal dining area, occupying the north-east area of the kitchen, is one of the most dramatic and enticing spots in the home due to the glass accordion doors and location overlooking the plunge pool, fire pit, and lake views. With the doors fully open, you are truly inside/outside. The kitchen is airy, light with abundant counter space, storage cabinets, and staging areas.

The two bedroom suites have distinctive feels. One features built-in bunks, a built-in desk and a secret room that will delight children of all ages. The other has a private patio, stone wall and built-in cabinets and desk. Both are roomy, carpeted, private and built with the same devotion to detail and top quality.
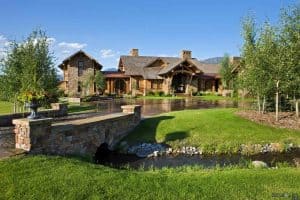 The 3 car garage is as well planned and executed as the rest of the house. Above the garage is a bonus room with infinite possibilities, beginning with overflow storage. The garage has 3 doors to the outside areas, including the under ground mechanical room. Within the garage, there is a dog bath, built-in cabinets and counters for a fix-it-shop, extra deep length for over-sized vehicles, specific areas to store all your Montana toys, and an area by the home’s door for storing dog food and treats, along with a tall cabinet dedicated to cleaning supplies.
The 3 car garage is as well planned and executed as the rest of the house. Above the garage is a bonus room with infinite possibilities, beginning with overflow storage. The garage has 3 doors to the outside areas, including the under ground mechanical room. Within the garage, there is a dog bath, built-in cabinets and counters for a fix-it-shop, extra deep length for over-sized vehicles, specific areas to store all your Montana toys, and an area by the home’s door for storing dog food and treats, along with a tall cabinet dedicated to cleaning supplies.
Both the garage and Friend’s and Family & door opens to a spacious transitioning room that adjoins the large mud room walk-in closet, the spa full-bath that services the outdoor entertaining patios, the kitchen back office and doors to the patios, and the passageways to the entire home.
Outdoor living and playing is a vital aspect to the lifestyle on this estate. It has been orchestrated for comfort and fun, with a variety of options. Surrounding the home are various sized patios. A connecting roof line joins the main house with the guest house and creates a covered dining area with a wood burning fireplace, a staging counter for setting up a bar or caterers, overhead heaters to extend the seasons, and even a flat screen TV. A plunge pool and fire pit are beside this area, with a small waterfall, creek flowing into the larger lake. Two docks on the lake are used for diving, launching paddle boats and kayaks, and, of course, fishing for the 20-plus inch rainbows.
A lake house, on the far shore of the lake includes a wood burning fireplace and a covered patio with grilling area. A large waterfall beside it is delightful, as is the meandering path that crosses streams leading to it from the expanse of lawns. Lighting has been built into the retaining walls beside the main lawns so that touch football, croquet, badminton and rousting games can be enjoyed during late nights.
A built-in trampoline is off to one area of the lawns, as is an archery range and a golf range with tee box and two holes. Behind the covered patio is an area large enough for ping pong, with lighting for night games. There are numerous places to just quietly sit and relax.
Guest House: The 2 bedroom/2 bath, 1,943 sqft guest house is a continuation of the main home as far as the use of reclaimed fir timbers, Venetian plaster, and high-end appliances such a Sub-Zero refrigerator and Wolf range in the galley kitchen. The great room French doors open to the covered patio, while the front door is accessed from the private drive and parking area. The exterior of the structure is a recreation of Montana grain elevators, with reverse wood framing. The floors are reclaimed oak. A copper farm sink and cabinet finishes further evoke the Montana rural feeling. The stone wall and fireplace, use of windows, fir skip-planed ceiling with lattice timber overlay, and metal detailing such as the two-sided continuous drapery rods unite this home with the main house.
The main floor master also has doors to the patio, a walk-in closet, and farm-feeling bath. One of Locati’s trademark design elements is ingenious and alluring shower designs, which are used in every shower in the compound, other than the master with its glass door. Elsewhere, there is no shower door, but rather, after stepping in, you enter into a private space finished with travertine marble and special design detailing a library shelf, ship’s stair ladder with iron railings takes you to the upstairs; with bedroom and bath. A carpeted, mirrored, and outfitted exercise room is a step down from the great room. A laundry room is off the main floor master.
TrophyRoom/Garage/The Man Cave or Trophy Room is a 972 sqft, free-standing structure that includes a 1,478 sqft 3-car garage. The Trophy Room, with poured concrete floor, French doors to the golf and archery range, chinked-log walls, is the ultimate Man Cave. A connecting area to the service garage has a kitchenette, a half bath, and counters and storage for fly fishing, archery, and hunting equipment. The garage has the work horse shop areas, big overhead doors with one bay having doors on both sides for a drive through to the back heavy-equipment storage area, and an epoxy floor for durability and easy cleaning.
This home has been constructed and equipped with the ultimate luxury lifestyle in mind. Sound, lighting, security systems are state of the art. All appliances are of the highest quality, as is all the various building materials, finishes, and workmanship. Please reference the Fact Sheets for information regarding the manufacturers and presence of varying components and systems. It requires a minimum of 2 to 3 hours to properly view this masterpiece property.
See the full 171 Old Farm Listing HERE.
Call Mike & Sally at Bozeman Luxury Real Estate | SU Platinum Properties


